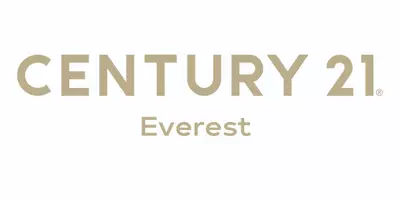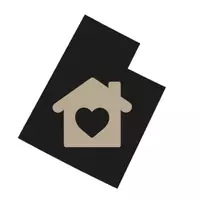650 S MAIN ST #1302 Bountiful, UT 84010
2 Beds
2 Baths
1,273 SqFt
OPEN HOUSE
Fri Apr 25, 11:00am - 1:00pm
UPDATED:
Key Details
Property Type Condo
Sub Type Condominium
Listing Status Active
Purchase Type For Sale
Square Footage 1,273 sqft
Price per Sqft $247
Subdivision Carriage Crossing
MLS Listing ID 2080030
Style Stories: 2
Bedrooms 2
Full Baths 1
Three Quarter Bath 1
Construction Status Blt./Standing
HOA Fees $386/mo
HOA Y/N Yes
Abv Grd Liv Area 1,273
Year Built 1984
Annual Tax Amount $1,714
Lot Size 435 Sqft
Acres 0.01
Lot Dimensions 0.0x0.0x0.0
Property Sub-Type Condominium
Property Description
Location
State UT
County Davis
Area Bntfl; Nsl; Cntrvl; Wdx; Frmtn
Zoning Multi-Family
Rooms
Main Level Bedrooms 2
Interior
Interior Features Bath: Primary, Closet: Walk-In, Den/Office, Disposal, Range/Oven: Built-In, Vaulted Ceilings
Heating Forced Air
Cooling Central Air
Flooring Carpet, Tile
Fireplaces Number 1
Inclusions Ceiling Fan, Microwave, Range, Refrigerator
Fireplace Yes
Window Features Blinds
Appliance Ceiling Fan, Microwave, Refrigerator
Exterior
Exterior Feature Deck; Covered, Sliding Glass Doors
Carport Spaces 1
Pool Fenced, In Ground
Utilities Available Natural Gas Available, Natural Gas Connected, Electricity Available, Sewer Available, Sewer: Public, Water Connected
Amenities Available Clubhouse, RV Parking, Insurance, Maintenance, Pet Rules, Pets Permitted, Pool, Sewer Paid, Snow Removal, Spa/Hot Tub, Tennis Court(s), Trash, Water
View Y/N No
Roof Type Asphalt
Present Use Residential
Topography Road: Paved, Sidewalks
Total Parking Spaces 1
Private Pool Yes
Building
Lot Description Road: Paved, Sidewalks
Story 2
Sewer Sewer: Available, Sewer: Public
Water Culinary
Structure Type Aluminum,Brick
New Construction No
Construction Status Blt./Standing
Schools
Elementary Schools Bountiful
Middle Schools Millcreek
High Schools Bountiful
School District Davis
Others
HOA Fee Include Insurance,Maintenance Grounds,Sewer,Trash,Water
Senior Community No
Tax ID 03-111-1302
Monthly Total Fees $386
Acceptable Financing Cash, Conventional, Exchange, FHA, VA Loan
Listing Terms Cash, Conventional, Exchange, FHA, VA Loan






