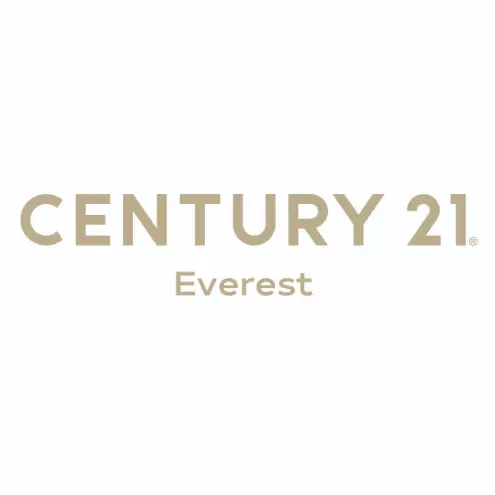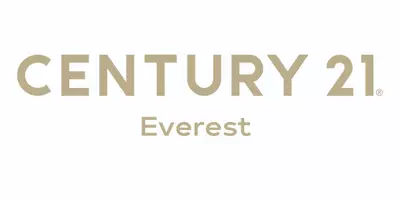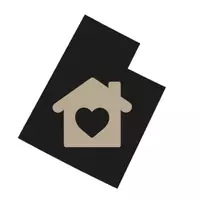$769,900
For more information regarding the value of a property, please contact us for a free consultation.
2821 E WANDA WAY S Holladay, UT 84117
5 Beds
4 Baths
2,980 SqFt
Key Details
Property Type Single Family Home
Sub Type Single Family Residence
Listing Status Sold
Purchase Type For Sale
Square Footage 2,980 sqft
Price per Sqft $263
MLS Listing ID 1682066
Sold Date 07/30/20
Style Rambler/Ranch
Bedrooms 5
Full Baths 2
Three Quarter Bath 2
Construction Status Blt./Standing
HOA Y/N No
Abv Grd Liv Area 1,590
Year Built 1964
Annual Tax Amount $2,979
Lot Size 10,454 Sqft
Acres 0.24
Lot Dimensions 71.0x148.0x70.0
Property Description
Designer Mid-Century Modern Craftsman in Holladay. Professionally designed and remodeled with no expense spared or detail overlooked. This 5 bedroom, 4 bath home in the desirable city of Holladay is set to impress todays modern homeowner. The main floor boasts designer Smoked White Oak hardwood flooring, baton wainscoting, open and inviting floor plan, master bath with Euro glass shower and a dream kitchen. The kitchen has all new custom cabinetry with soft close doors/drawers, a large center island with modern quartz counter-tops and all stainless-steel appliances. The downstairs has a basement entrance, kitchenette/bar area and an en suite guest room. The electrical has been updated throughout that includes all new recessed lighting, step lighting and all new fixtures and electrical outlets including wall mounted TV electrical. Updated plumbing with all new fixtures. All flooring in home is designer grade and includes hardwood, tile and carpet. The extensive detail is not just in the interior of the home but also the exterior that includes all new low-e windows, entire new roof along with soffit and fascia, new 2 car insulated garage, new modern exterior design with all new landscaping and irrigation system. Feel the quality s when you arrive then when you take your first step into the home. Welcome home!
Location
State UT
County Salt Lake
Area Holladay; Murray; Cottonwd
Zoning Single-Family
Rooms
Basement Entrance, Full
Primary Bedroom Level Floor: 1st
Master Bedroom Floor: 1st
Main Level Bedrooms 2
Interior
Interior Features See Remarks, Bar: Wet, Basement Apartment, Bath: Master, Den/Office, Disposal, French Doors, Mother-in-Law Apt., Range: Countertop, Range: Gas, Granite Countertops
Heating Forced Air, Gas: Central
Cooling Central Air
Flooring Carpet, Hardwood, Tile
Fireplaces Number 1
Fireplaces Type Fireplace Equipment, Insert
Equipment Fireplace Equipment, Fireplace Insert
Fireplace true
Window Features Blinds
Appliance Range Hood, Refrigerator
Laundry Electric Dryer Hookup
Exterior
Exterior Feature Basement Entrance, Patio: Open
Garage Spaces 2.0
Utilities Available Natural Gas Connected, Electricity Connected, Sewer Connected, Sewer: Public, Water Connected
View Y/N Yes
View Mountain(s)
Roof Type See Remarks,Asphalt
Present Use Single Family
Topography Curb & Gutter, Fenced: Full, Sprinkler: Auto-Full, Terrain, Flat, View: Mountain, Drip Irrigation: Auto-Full
Accessibility Accessible Doors
Porch Patio: Open
Total Parking Spaces 8
Private Pool false
Building
Lot Description Curb & Gutter, Fenced: Full, Sprinkler: Auto-Full, View: Mountain, Drip Irrigation: Auto-Full
Faces South
Story 2
Sewer Sewer: Connected, Sewer: Public
Water Culinary
Structure Type Brick,Cement Siding
New Construction No
Construction Status Blt./Standing
Schools
Elementary Schools Driggs
Middle Schools Olympus
High Schools Olympus
School District Granite
Others
Senior Community No
Tax ID 22-02-302-028
Acceptable Financing Cash, Conventional
Horse Property No
Listing Terms Cash, Conventional
Financing Conventional
Read Less
Want to know what your home might be worth? Contact us for a FREE valuation!

Our team is ready to help you sell your home for the highest possible price ASAP
Bought with Coldwell Banker Realty (Station Park)






