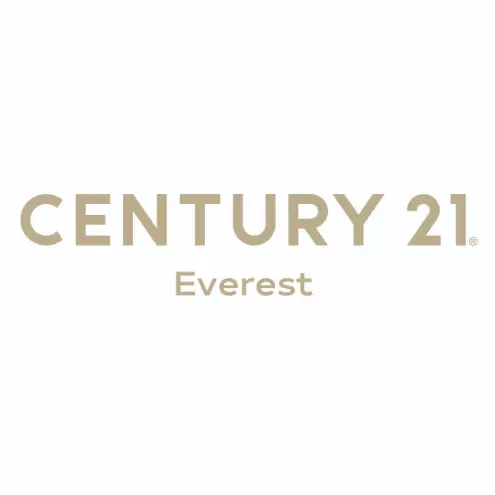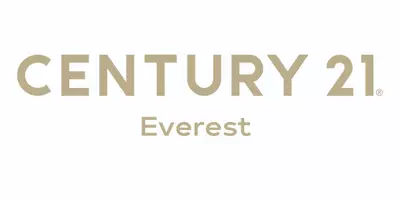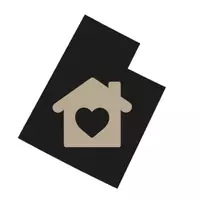$600,000
For more information regarding the value of a property, please contact us for a free consultation.
1743 S 2065 W Woods Cross, UT 84087
5 Beds
3 Baths
3,288 SqFt
Key Details
Property Type Single Family Home
Sub Type Single Family Residence
Listing Status Sold
Purchase Type For Sale
Square Footage 3,288 sqft
Price per Sqft $188
Subdivision Mountain View Subdiv
MLS Listing ID 1743512
Sold Date 06/04/21
Style Rambler/Ranch
Bedrooms 5
Full Baths 3
Construction Status Blt./Standing
HOA Fees $40/mo
HOA Y/N Yes
Abv Grd Liv Area 1,589
Year Built 2008
Annual Tax Amount $2,828
Lot Size 8,712 Sqft
Acres 0.2
Lot Dimensions 0.0x0.0x0.0
Property Description
***Multiple Offers, highest and best due by Monday the 24th at 3pm.*** This Home is a beautiful open concept Rambler/Ranch in Woods Cross, Utah. Featuring a 2.5 Car garage, which is 4 feet wider and deeper than a traditional garage. Home has 3,288 square feet, 5 bedrooms, and 3 full bathrooms. Trendy 3-tone gray paint upstairs with custom crown molding in bedrooms and hallways. Other features include: Dark laminate plank flooring, gas fireplace, newer microwave, gas range and updated upstairs bathroom. The Master Bedroom has an arched doorway into the connected Master Bathroom which features dual sinks, a BIG soaker tub, separate shower, walk-in closet and a separate potty room. The covered front porch is a great place to admire the views. The backyard features an extended concrete patio with a custom-built fire pit. Rain gutters cover the entire perimeter of the home. Each window has its own custom wrought iron cover, which are included along with the shed. The basement's custom finishes include in-wall speaker wires for a future surround sound system, built-in book shelves and a gigantic Family Room with arches.The water heater is new as of 2019 and the soft water tank is included. The Sellers have chosen to have showings begin at the Open House Saturday, May 22nd 2021, from 11am to 2pm.
Location
State UT
County Davis
Area Bntfl; Nsl; Cntrvl; Wdx; Frmtn
Zoning Single-Family
Rooms
Basement Full
Primary Bedroom Level Floor: 1st
Master Bedroom Floor: 1st
Main Level Bedrooms 3
Interior
Interior Features Bath: Master, Bath: Sep. Tub/Shower, Closet: Walk-In, Disposal, Gas Log, Range: Gas, Vaulted Ceilings
Heating Forced Air, Gas: Central
Cooling Central Air
Flooring Carpet, Laminate, Tile
Fireplaces Number 1
Fireplaces Type Insert
Equipment Fireplace Insert, Storage Shed(s), Window Coverings
Fireplace true
Window Features Blinds,Full
Appliance Microwave, Range Hood, Water Softener Owned
Exterior
Exterior Feature Bay Box Windows, Double Pane Windows, Lighting, Porch: Open, Sliding Glass Doors
Garage Spaces 2.0
Utilities Available Natural Gas Connected, Electricity Connected, Sewer Connected, Water Connected
Amenities Available Biking Trails, Hiking Trails, Picnic Area, Playground
View Y/N Yes
View Mountain(s)
Roof Type Asphalt
Present Use Single Family
Topography Curb & Gutter, Fenced: Part, Sidewalks, Sprinkler: Auto-Full, View: Mountain
Porch Porch: Open
Total Parking Spaces 2
Private Pool false
Building
Lot Description Curb & Gutter, Fenced: Part, Sidewalks, Sprinkler: Auto-Full, View: Mountain
Faces West
Story 2
Sewer Sewer: Connected
Water Culinary, Secondary
Structure Type Brick,Stone,Stucco
New Construction No
Construction Status Blt./Standing
Schools
Elementary Schools Odyssey
Middle Schools Mueller Park
High Schools Bountiful
School District Davis
Others
HOA Name Mountain View HOA
Senior Community No
Tax ID 06-294-0309
Acceptable Financing Cash, Conventional, FHA, VA Loan
Horse Property No
Listing Terms Cash, Conventional, FHA, VA Loan
Financing Cash
Read Less
Want to know what your home might be worth? Contact us for a FREE valuation!

Our team is ready to help you sell your home for the highest possible price ASAP
Bought with Century 21 Everest






