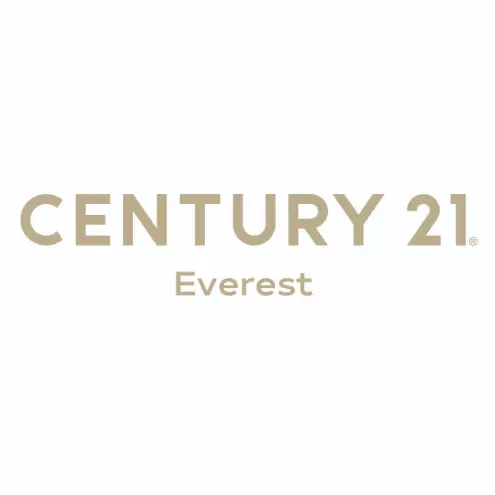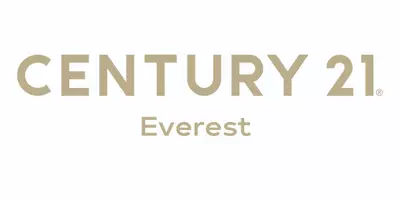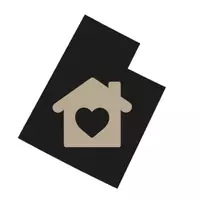$239,900
For more information regarding the value of a property, please contact us for a free consultation.
4428 S 1025 E Salt Lake City, UT 84124
5 Beds
3 Baths
2,240 SqFt
Key Details
Property Type Single Family Home
Sub Type Single Family Residence
Listing Status Sold
Purchase Type For Sale
Square Footage 2,240 sqft
Price per Sqft $107
MLS Listing ID 1110707
Sold Date 11/28/12
Style Rambler/Ranch
Bedrooms 5
Full Baths 1
Half Baths 1
Three Quarter Bath 1
Construction Status Blt./Standing
HOA Y/N No
Abv Grd Liv Area 1,120
Year Built 1957
Annual Tax Amount $1,179
Lot Size 9,147 Sqft
Acres 0.21
Lot Dimensions 0.0x0.0x0.0
Property Sub-Type Single Family Residence
Property Description
This all brick home has been totally and lovingly remodeled (over $40K) with an all new kitchen, stainless steel appliances, travertine backsplash, granite counters; main bath and master bath are new with granite counter, new pedestal sink, toilet, new tub and fixtures; new moldings throughout, new interior and exterior doors and hardware; refinished hardwood floors with new tile floors in kitchen and baths; two fireplaces, two furnaces (one new), new central air, new vinyl windows, new carpet down, new recessed lighting and lighting fixtures, new two-tone paint, large exceptional laundry room has both gas and electric hookups, walk-out basement to large covered patio; all this situated on a private, cul-de-sac! You will love this home! Owner agent. Back on the Market. Buyer did not Qualify. Make an Offer, Today!
Location
State UT
County Salt Lake
Area Holladay; Millcreek
Rooms
Basement Entrance, Full, Walk-Out Access
Main Level Bedrooms 3
Interior
Interior Features Disposal, Gas Log, Kitchen: Updated, Range/Oven: Built-In, Granite Countertops
Heating Gas: Central
Cooling Central Air
Flooring Carpet, Hardwood, Tile
Fireplaces Number 2
Fireplace true
Appliance Microwave
Laundry Electric Dryer Hookup, Gas Dryer Hookup
Exterior
Exterior Feature Basement Entrance, Double Pane Windows, Patio: Covered, Walkout
Carport Spaces 2
Utilities Available Natural Gas Connected, Electricity Connected, Sewer Connected, Water Connected
View Y/N No
Roof Type Tar/Gravel
Present Use Single Family
Topography Cul-de-Sac, Fenced: Part, Sprinkler: Auto-Full
Porch Covered
Total Parking Spaces 5
Private Pool false
Building
Lot Description Cul-De-Sac, Fenced: Part, Sprinkler: Auto-Full
Story 2
Sewer Sewer: Connected
Water Culinary
Structure Type Brick
New Construction No
Construction Status Blt./Standing
Schools
Elementary Schools Hill View
Middle Schools Evergreen
High Schools Olympus
School District Granite
Others
Senior Community No
Tax ID 22-05-251-036
Ownership Agent Owned
Acceptable Financing Cash, Conventional, FHA, VA Loan
Horse Property No
Listing Terms Cash, Conventional, FHA, VA Loan
Financing FHA
Read Less
Want to know what your home might be worth? Contact us for a FREE valuation!

Our team is ready to help you sell your home for the highest possible price ASAP
Bought with Equity Real Estate - North Branch


