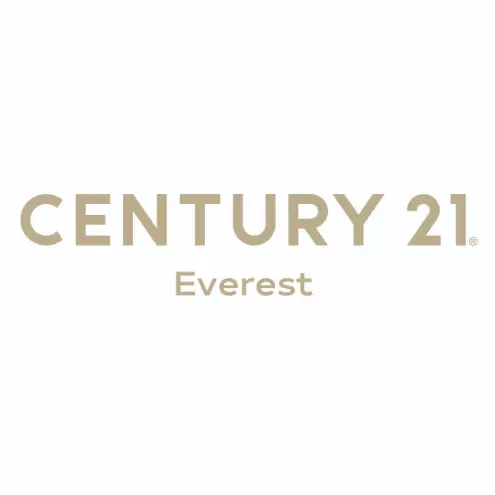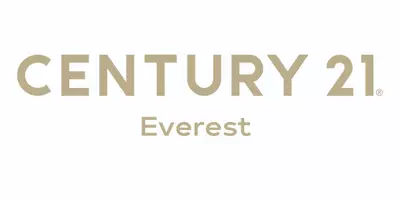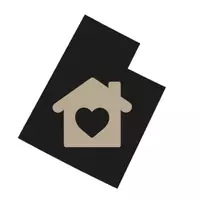$279,900
For more information regarding the value of a property, please contact us for a free consultation.
46 E 1100 N Centerville, UT 84014
4 Beds
3 Baths
2,194 SqFt
Key Details
Property Type Single Family Home
Sub Type Single Family Residence
Listing Status Sold
Purchase Type For Sale
Square Footage 2,194 sqft
Price per Sqft $126
Subdivision Chase Lane Estates
MLS Listing ID 1400559
Sold Date 10/20/16
Style Split-Entry/Bi-Level
Bedrooms 4
Full Baths 1
Three Quarter Bath 2
Construction Status Blt./Standing
HOA Y/N No
Abv Grd Liv Area 1,336
Year Built 1978
Annual Tax Amount $1,711
Lot Size 8,712 Sqft
Acres 0.2
Lot Dimensions 0.0x0.0x0.0
Property Description
Excellent neighborhood steps from Stewart Elementary. Updated home featuring wood floors and natural light. Large kitchen w/ granite countertops, Vaulted ceilings, Formal dining, Stainless steel appliances, LED lighting on main level, ceiling fans in upstairs bedrooms, Fiber optic installed, Solar powered attic fan, Citrus water softener, New roof in 2012, Fenced yard with mature trees.
Location
State UT
County Davis
Area Bntfl; Nsl; Cntrvl; Wdx; Frmtn
Zoning Single-Family
Rooms
Basement Daylight, Partial
Main Level Bedrooms 3
Interior
Interior Features Bath: Master, Disposal, Range/Oven: Free Stdng., Vaulted Ceilings, Granite Countertops
Heating Gas: Central
Cooling Central Air
Flooring Carpet, Hardwood, Tile
Fireplaces Number 1
Equipment Window Coverings
Fireplace true
Window Features Blinds
Appliance Microwave, Refrigerator, Water Softener Owned
Exterior
Exterior Feature Triple Pane Windows
Utilities Available Natural Gas Connected, Electricity Connected, Sewer Connected, Water Connected
View Y/N Yes
View Mountain(s)
Roof Type Asphalt
Present Use Single Family
Topography Curb & Gutter, Fenced: Full, Sprinkler: Auto-Part, View: Mountain
Private Pool false
Building
Lot Description Curb & Gutter, Fenced: Full, Sprinkler: Auto-Part, View: Mountain
Story 2
Sewer Sewer: Connected
Water Culinary
Structure Type Aluminum,Brick
New Construction No
Construction Status Blt./Standing
Schools
Elementary Schools Stewart
Middle Schools Centerville
High Schools Viewmont
School District Davis
Others
Senior Community No
Tax ID 02-021-0007
Acceptable Financing Cash, Conventional, FHA, VA Loan
Horse Property No
Listing Terms Cash, Conventional, FHA, VA Loan
Financing Conventional
Read Less
Want to know what your home might be worth? Contact us for a FREE valuation!

Our team is ready to help you sell your home for the highest possible price ASAP
Bought with The Stoneman Group LLC


